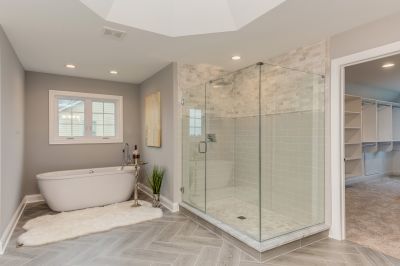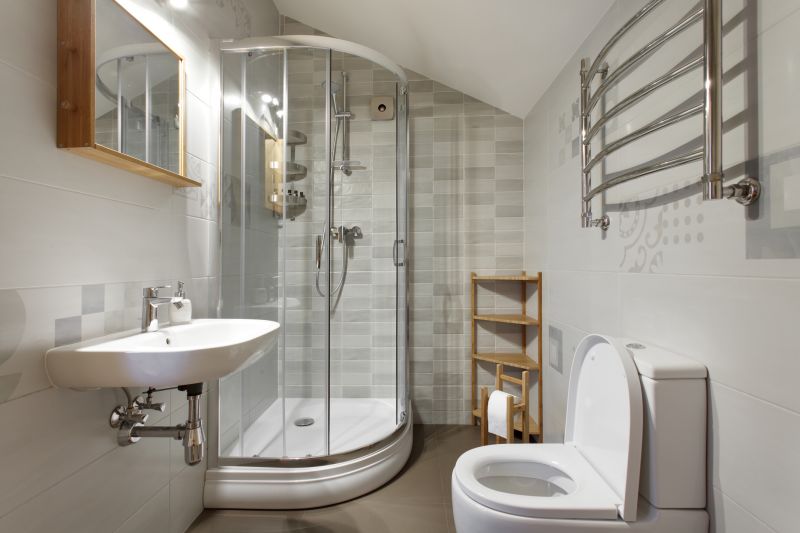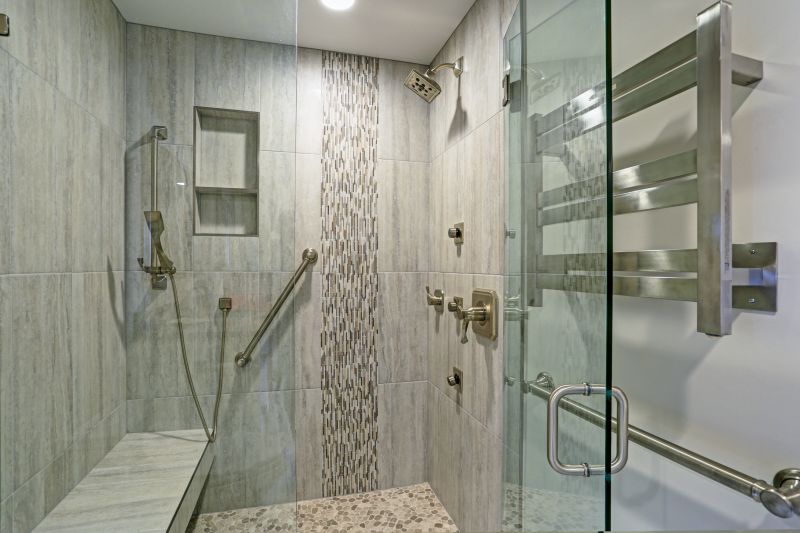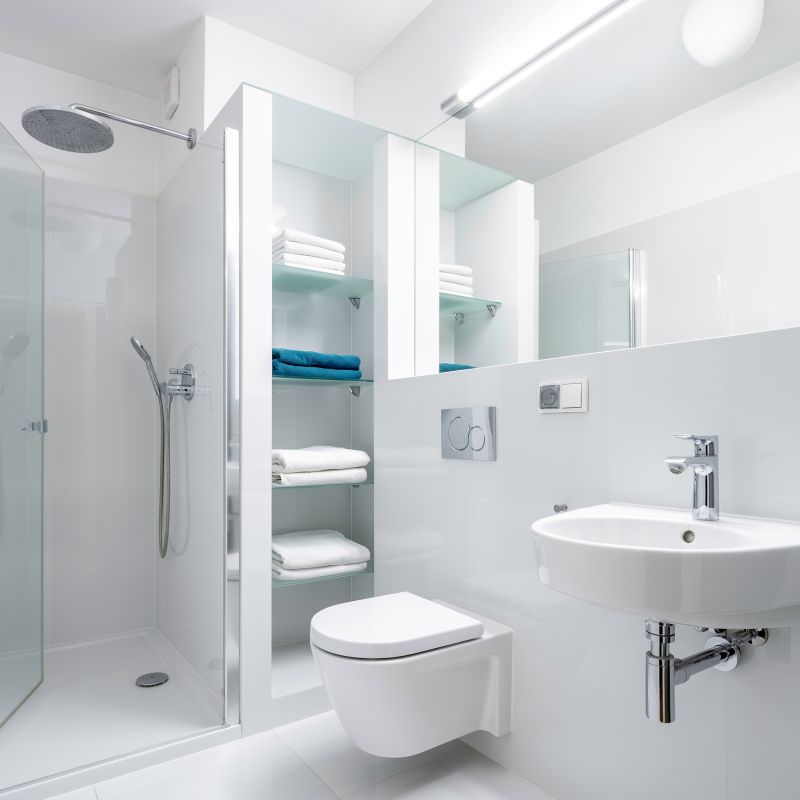Designing Functional Showers for Small Bathrooms
Designing a small bathroom shower requires careful consideration of space utilization, functionality, and aesthetic appeal. Optimizing limited areas involves selecting layouts that maximize comfort while maintaining a clean and open appearance. Popular configurations include corner showers, alcove setups, and walk-in designs, each offering unique benefits suited to various bathroom sizes and styles.
Corner showers are ideal for small bathrooms, utilizing two walls to create a compact space. They often feature sliding or hinged doors to save space and can be customized with glass enclosures to enhance openness.
Walk-in showers eliminate the need for doors, creating a seamless transition from the bathroom to the shower area. They are accessible and can be designed with open fronts or glass panels, making the space feel larger.

This layout features a glass enclosure that visually expands the space, complemented by minimal framing for a sleek look.

An alcove shower fitted into a recessed wall, maximizing space efficiency while providing a functional bathing area.

A corner installation utilizing sliding doors to prevent door swing space issues, ideal for tight quarters.

A walk-in layout with a frameless glass panel, offering an open feel and easy access.
Effective small bathroom shower layouts often incorporate strategic placement of fixtures and thoughtful use of materials. Sliding glass doors or frameless panels can create the illusion of more space, while light colors and reflective surfaces enhance brightness. Incorporating built-in shelves or niches allows for storage without cluttering the limited area, maintaining a clean and organized environment.
Choosing the right layout depends on the bathroom's dimensions, plumbing configuration, and personal preferences. For instance, a corner shower may be preferable in a very tight space, while a walk-in design can provide a more open feel in slightly larger bathrooms. Utilizing space-saving fixtures and minimalist hardware further contributes to a functional and visually appealing shower area.
| Layout Type | Advantages |
|---|---|
| Corner Shower | Maximizes corner space, suitable for small bathrooms, customizable with sliding doors. |
| Walk-In Shower | Creates an open feeling, accessible design, minimal hardware required. |
| Alcove Shower | Fits into recessed space, efficient use of room, allows for multiple configurations. |
| Neo-Angle Shower | Utilizes two walls at an angle, saves space, offers modern aesthetic. |
| Glass Enclosure | Enhances visual space, reflects light, easy to clean. |
Incorporating innovative design elements can further optimize small bathroom showers. For example, using multi-functional fixtures, such as combined shower and tub units, can save space while providing versatility. Additionally, choosing waterproof and moisture-resistant materials ensures durability and ease of maintenance in confined areas.
Attention to detail in layout selection and material choices can significantly impact the usability and aesthetic of small bathrooms. Whether opting for a corner shower with sliding doors or a sleek walk-in design, each approach offers distinct advantages. Proper lighting, strategic storage, and seamless glass panels contribute to a spacious, inviting environment that maximizes every inch of available space.






